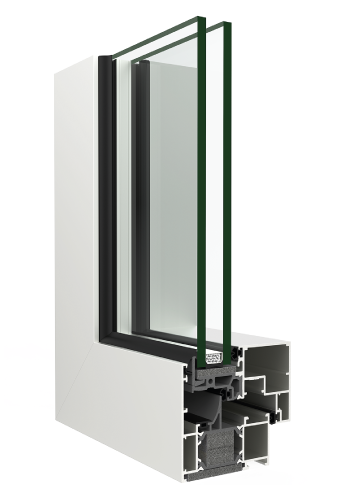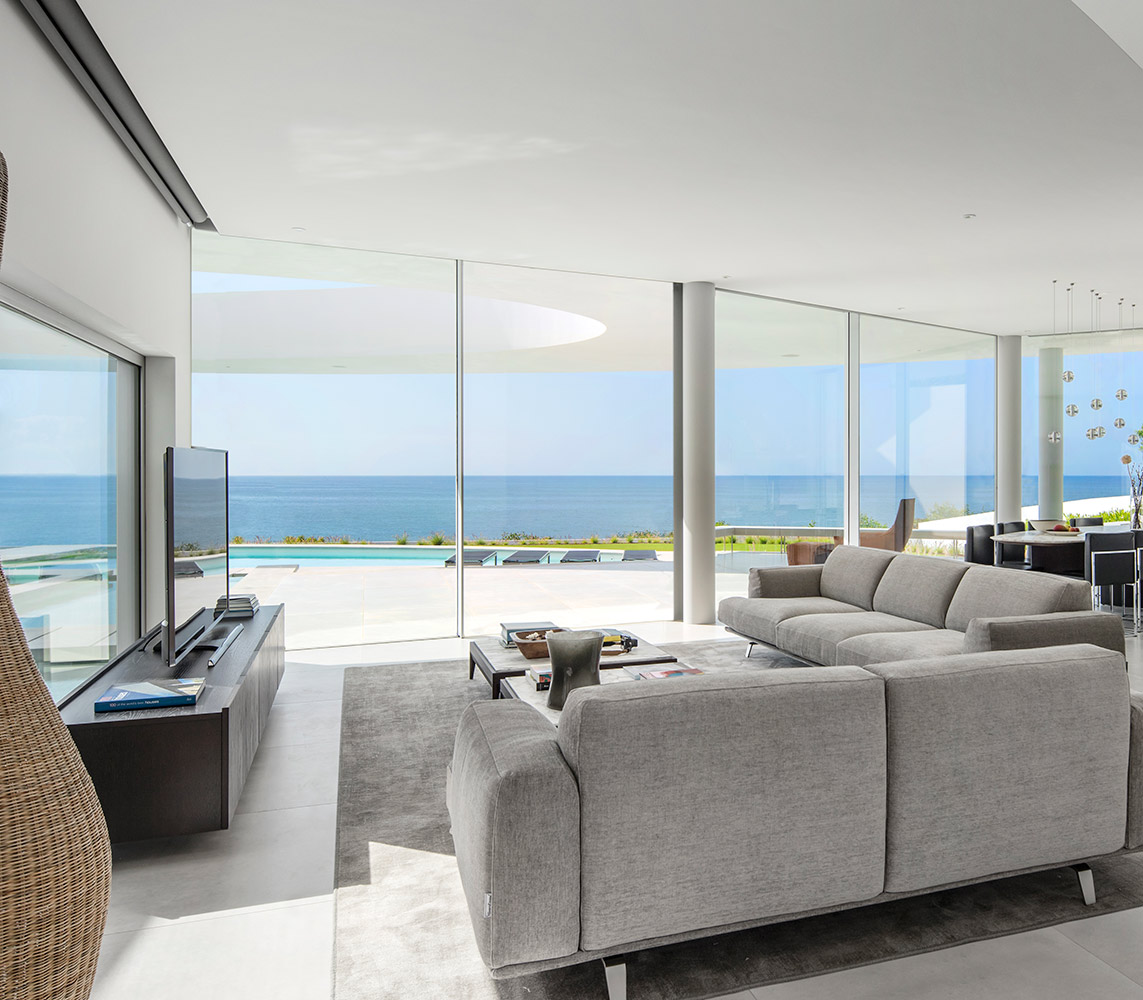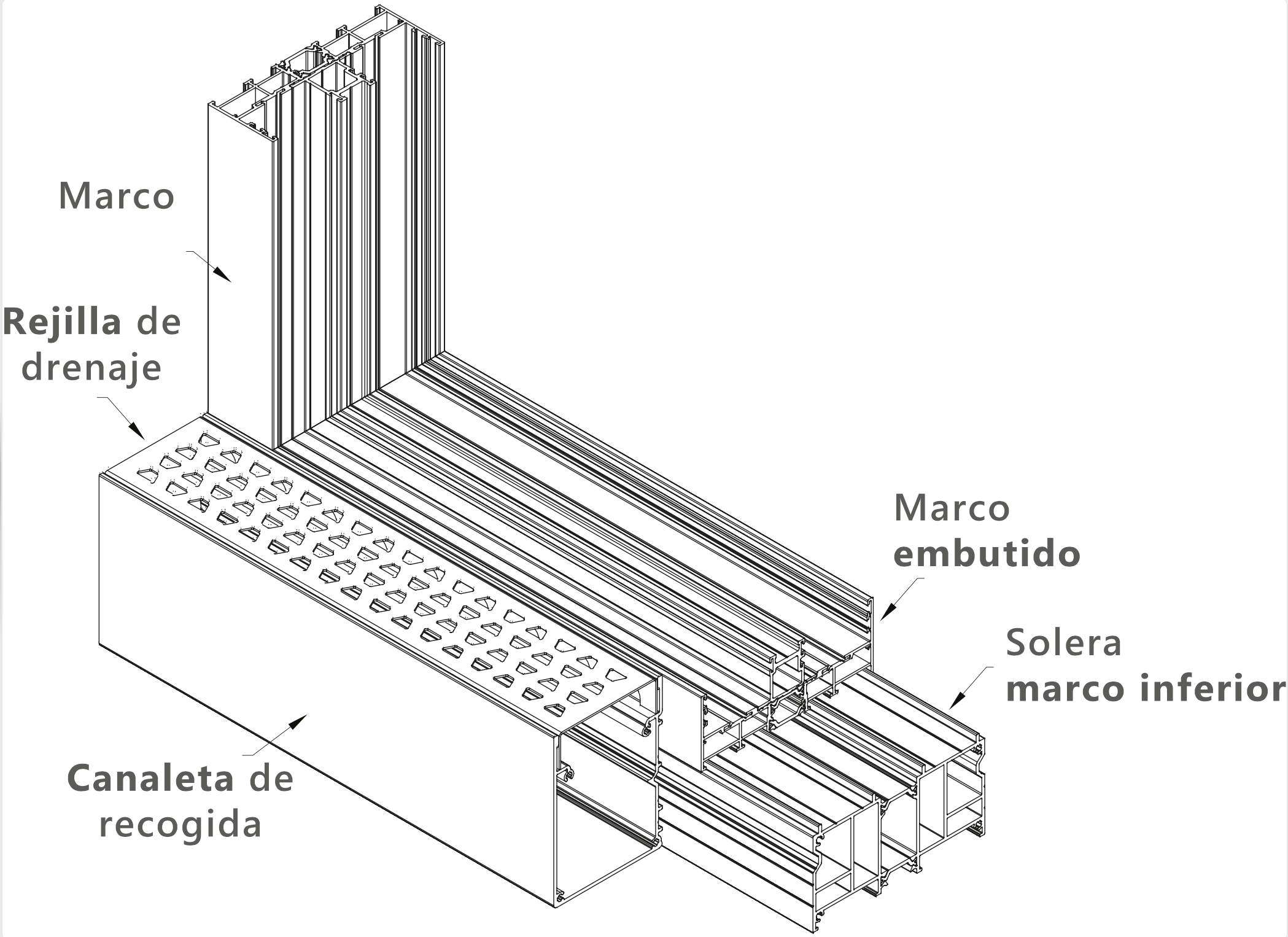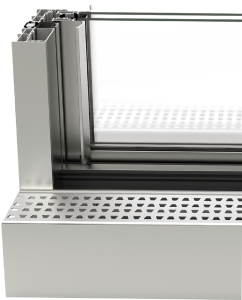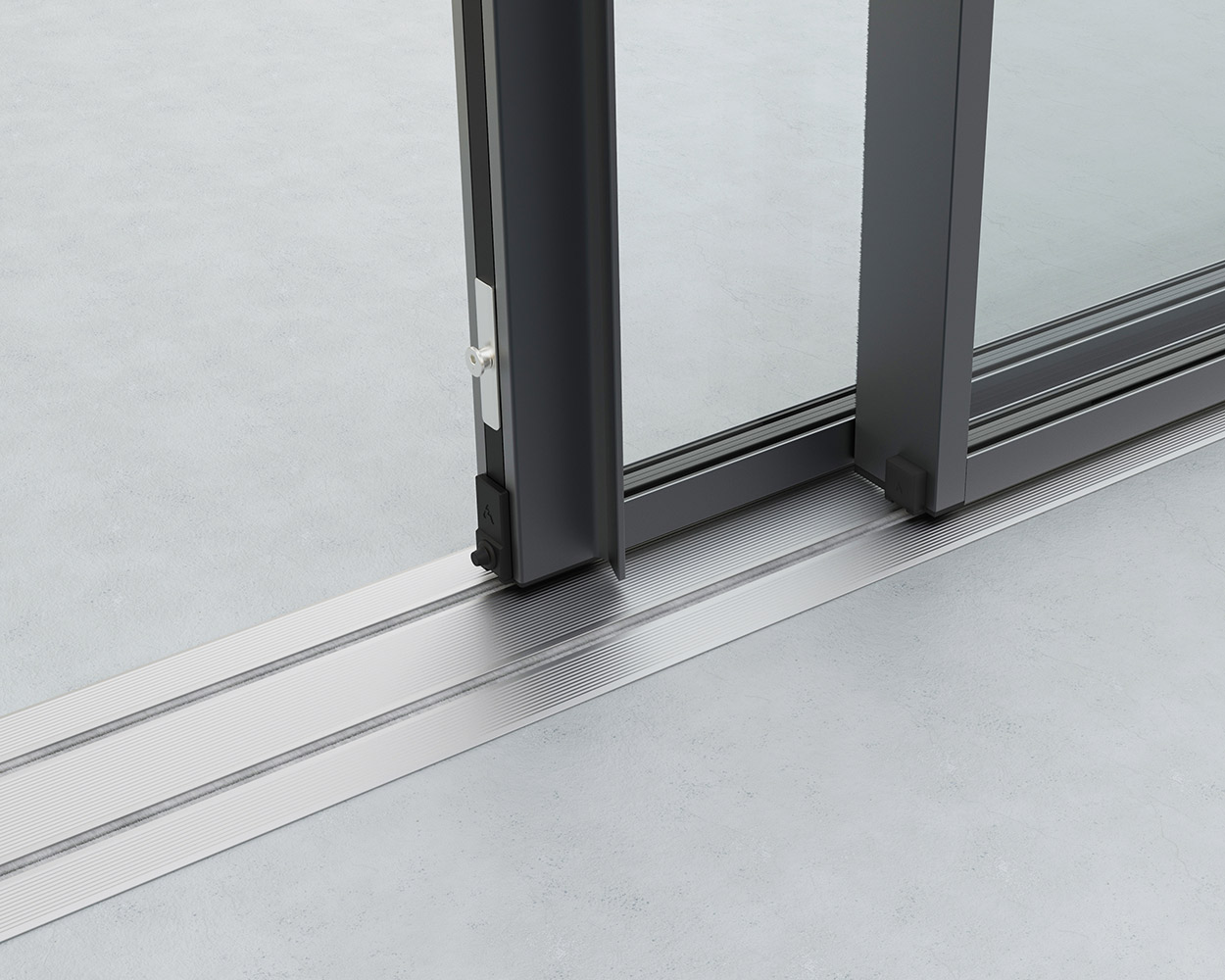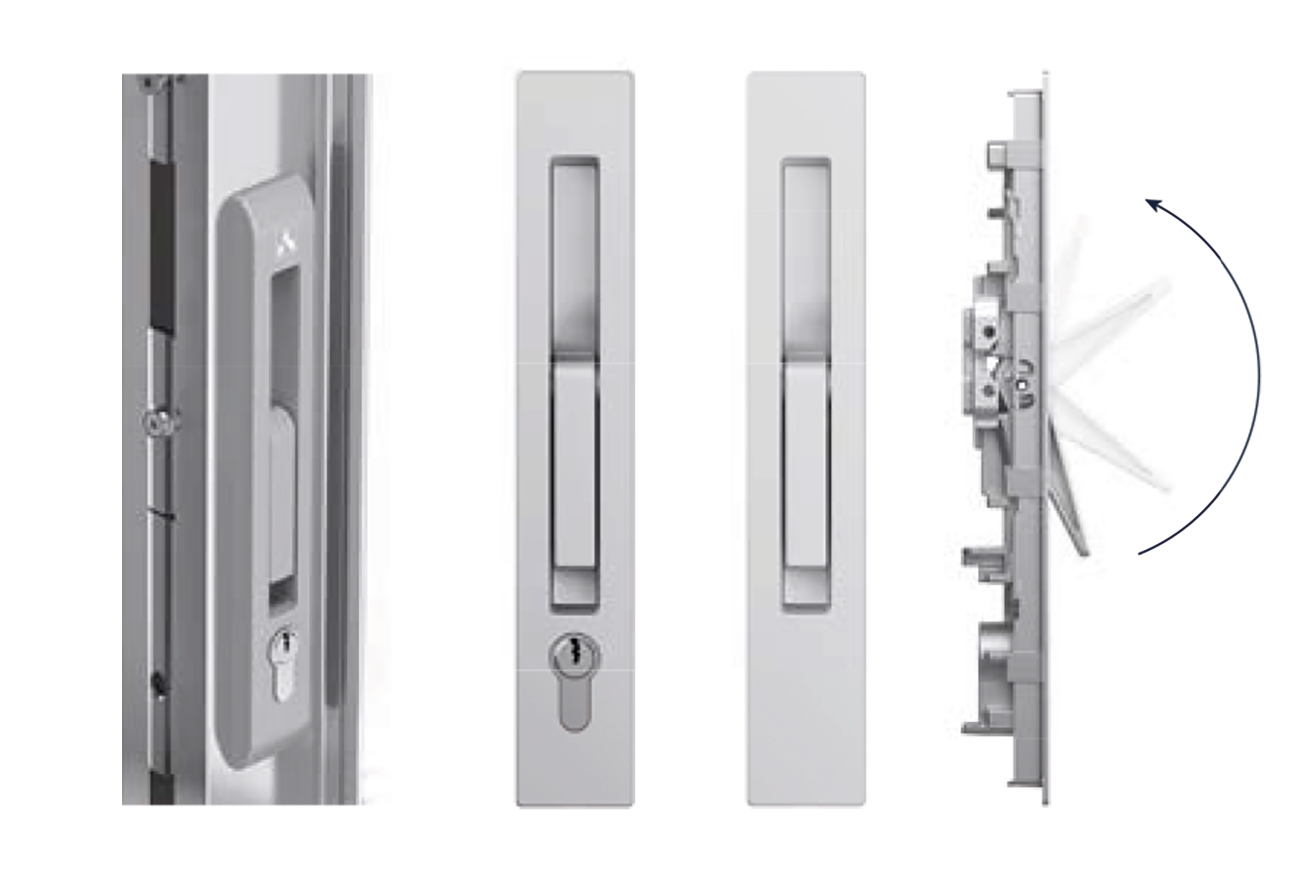Sliding door
Minimalist sliding system with thermal break that offers maximum light with the minimum visible aluminium section.
It features an elegant design with a central knot measuring just 20 mm, and offers the option of concealing the frame around the perimeter.
Possibilities
- Closure at the central knot that allows the leaves to be hidden inside the frame from a front view.
- Embedded closure that facilitates the crossing of leaves.
- Accessibility
Sections
Frame: 116 mm
Tri-rail: 182 mm
Blade: 37 mm
Glazing
Max. 30 mm / Min. 26 mm
Maximum acoustic insulation:
Rw=41 dB
Maximum door dimensions
Width (L) 2500 mm
Height (H) 3000 mm
Max. blade weight
320 kg
Profile thickness:
Door: 1.7 mm
» Transmittance:
Uw ≥ 1.3 (W/m²K)
» Air permeability:
(UNE-EN 12207) Class 4
» Water tightness:
(UNE-EN 12208) Class 7A
» Wind resistance:
(UNE-EN 12210) Class C5
Opening options Sliding
» Single-track
» double-track and triple-track
»Possibility of 90° corner and corner joints without mullions
» Galandage
New solution Integrated flooring.
Lower frame recessed
Barrier-free transition between the interior and exterior of the dwelling

