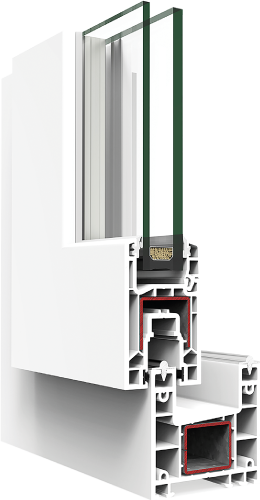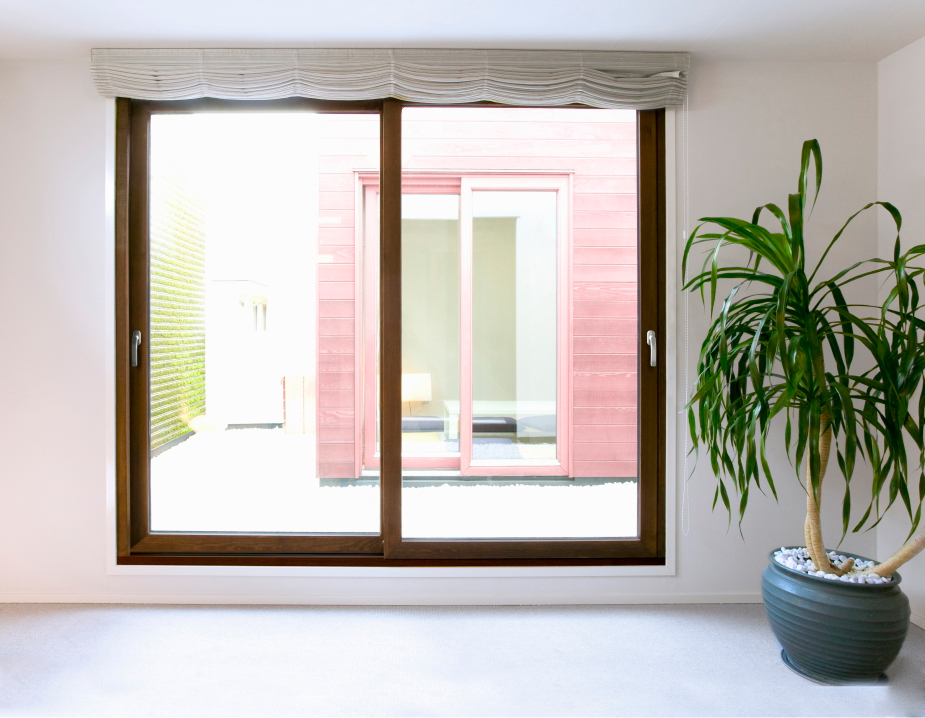Sliding door
Sliding window and balcony door system with a 70 mm frame depth and optimal thermal and acoustic performance. Option of a minimalist 30 mm central joint.
Possibilities
- Embedded frames
- Recessed threshold frames
- Security fittings
- Accessibility
Sections
Frame 70 mm, Leaf 46 mm
Glazing
Max. 28 mm, Min. 4 mm
Max. leaf dimensions
Window:
Width (L) 1400 mm
Height (H) 1800 mm
Balcony door:
Width (L) 1800 mm
Height (H) 2600 mm
Max. sash weight
70 kg Window
200 kg French window
Transmittance Uw ≥ 1.3 (W/m²K)
Sound insulation Rw up to 38 dB
Air permeability Class 4
Water tightness Class 7A
Wind resistance Class C5
External opening
Openable (Door)
Openings
» Two leaves
» Three leaves
» Four leaves
» Six leaves
Finishes
» Two-colour option
» White
» Coloured laminate
» Wood-effect laminate


